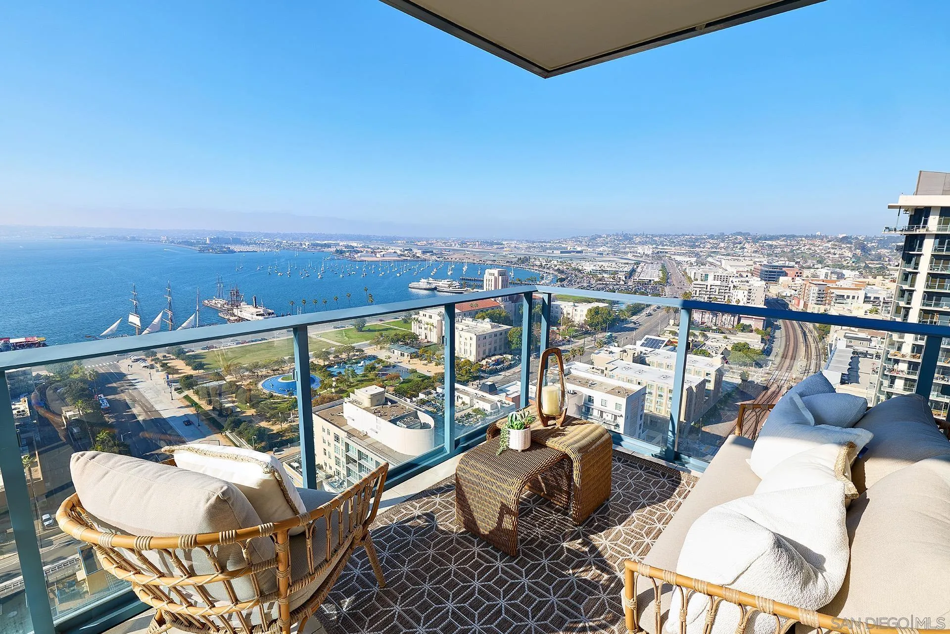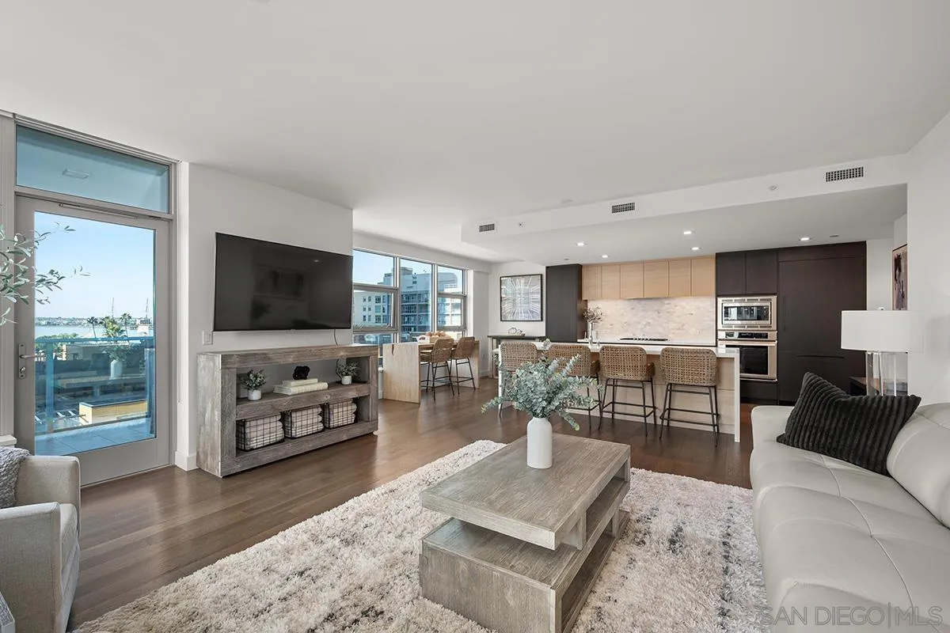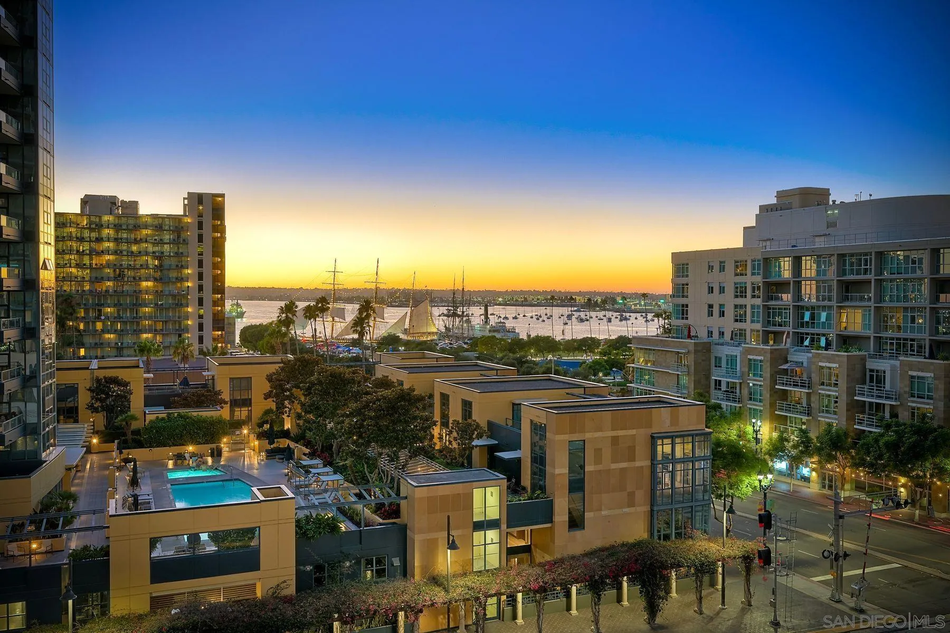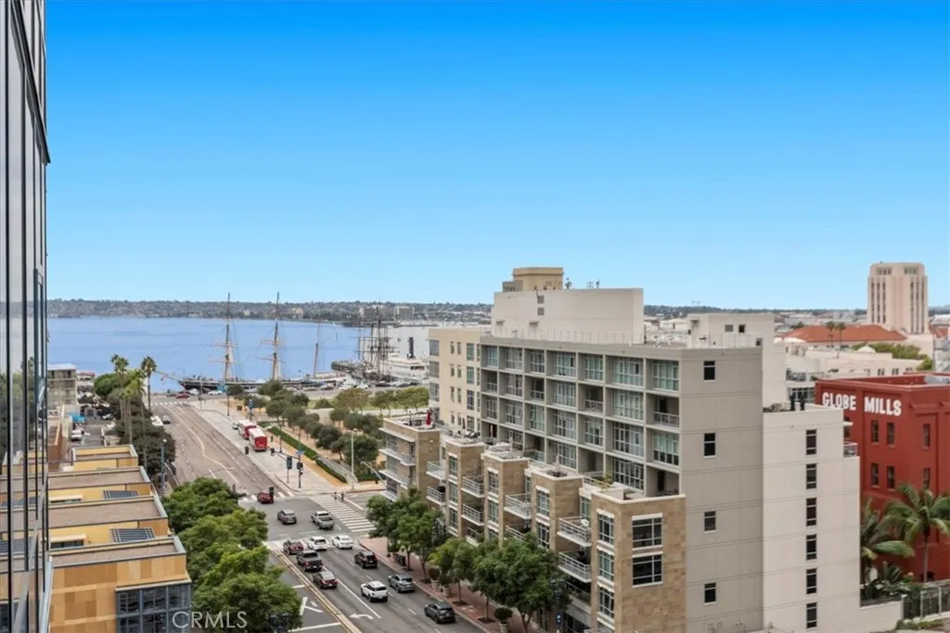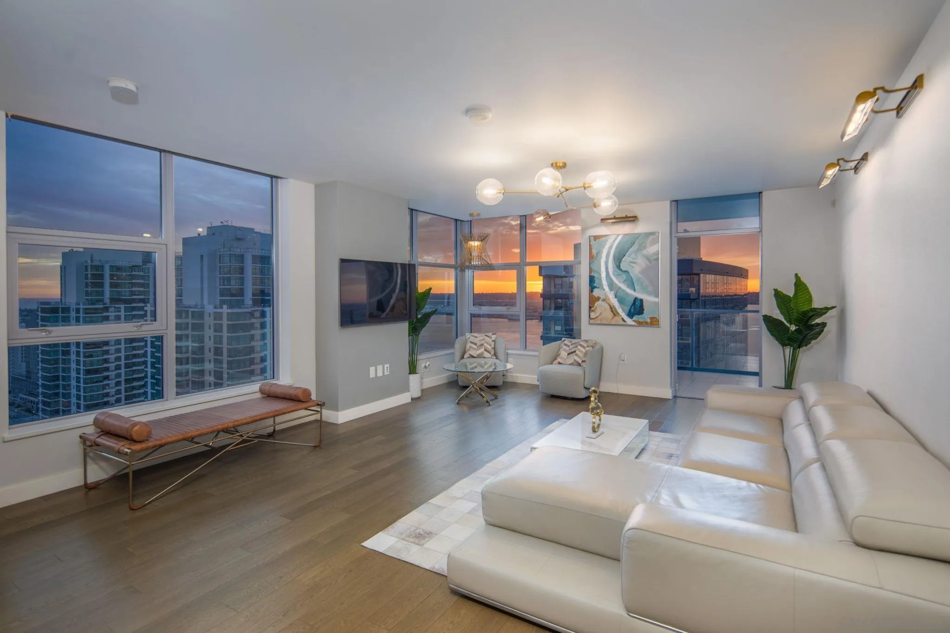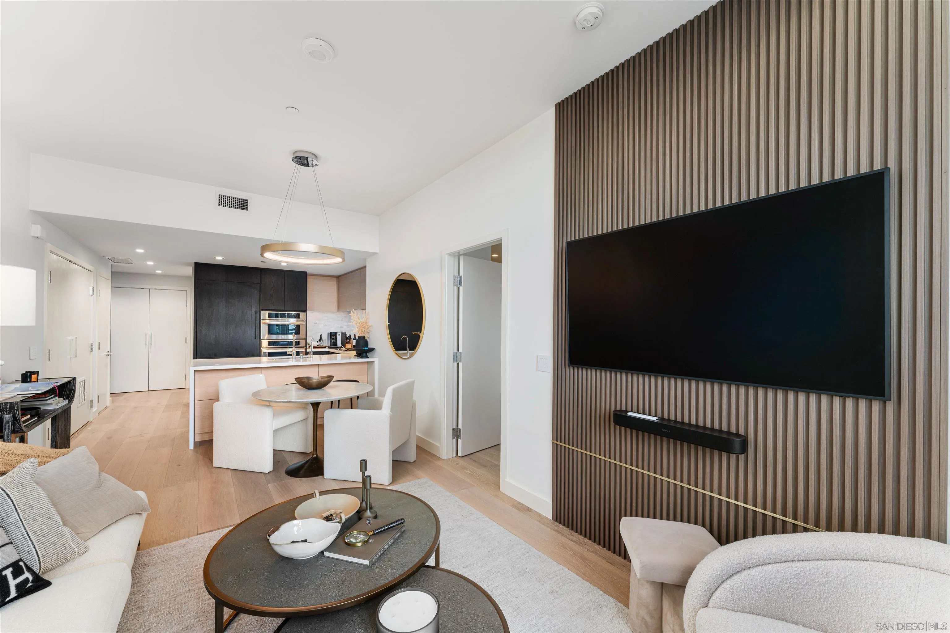Welcome to Savina
1388 Kettner Blvd, San Diego, CA 92101
Pricing: Starting in the $700,000’s
Savina San Diego, BOSA's newest luxury condo development completed in 2019, epitomizes sophisticated urban living in downtown San Diego. Renowned for its exceptional quality and lavish amenities, Savina condos have quickly become some of the most sought-after properties in the downtown market. Located at the juncture of the vibrant Little Italy District and the Columbia (Waterfront) District, Savina offers an unparalleled location. Residents enjoy easy access to the San Diego Bay, Waterfront Park, and an array of restaurants, boutiques, and coffee shops in Little Italy.
Savina boasts 24,000 square feet of hotel-inspired amenities and services, setting a new standard for luxury living. The extensive offerings include 24-hour security, a front desk attendant, a state-of-the-art fitness center with a yoga deck, a pool, sauna, and steam room, an outdoor BBQ deck with a ping pong table and flat-screen TV, a pet retreat with a washing station, a bicycle care station, and a conference/meeting lounge. The penthouse-level residences on floors 35 and 36 offer some of the most breathtaking views available in any downtown San Diego condo building. With just two levels of penthouse residences and only four units per floor, Savina provides a total of eight exclusive penthouses, making them a rare find on the open market.
Build by Bosa
Founded in 1986, BOSA Development Corporation is headquartered in Vancouver, British Columbia. BOSA has developed some of the most sought-after luxury condos in San Diego, including Horizons (2001), Discovery (2002), Park Place (2003), The Grande South (2004), The Grande North (2005), The Legend (2007), Electra (2008), Bayside (2009), Pacific Gate (2018), and Savina (2019).
BOSA condo buildings are characterized by their prime locations, exceptional construction quality, architecturally stunning designs, upscale finishes, full-service amenities, and high-level security. Please select a building from the menu below for a comprehensive guide and current active listings for each property.
Savina Residences
Savina encompasses 285 residences, featuring 14 one-bedroom flats, 267 two-bedroom apartment-style homes, and 4 luxurious three-bedroom penthouses. The building boasts a total of 533 parking spaces and 11,550 square feet of retail space on the ground level, all designed by the esteemed architect Hossein Amanat.
Savina Amenities
Amenities include indoor and outdoor lounge spaces, a beautifully landscaped pool, and sun deck. Residents can indulge in a generous spa, sauna, steam rooms, a theater room, elegantly designed common areas, and a state-of-the-art fitness center spanning over 2,000 square feet. Unique offerings at Savina include a dedicated pet retreat and bicycle storage, complete with a tune-up station.
| District | Columbia (Waterfront) District |
|---|
| Completed | 2018 |
|---|
| Floor Plans | Floors 2-5
1 Bed Approx 719 to 1118 Sq Ft
1 Bed + Den Approx 1016 to 1263 Sq Ft
2 Bed Approx 1171 to 1607 Sq Ft
2 Bed + Den Approx 1273 to 2019 Sq Ft Floors 6-24
2 Bed Approx 1161 to 1448 Sq Ft
2 Bed + Den Approx 1383 to 1685 Sq Ft Floors 25-30
2 Bed Approx 1161 to 1720 Sq Ft
2 Bed + Den Approx 1408 to 1707 Sq Ft Floors 31-36
2 Bed Approx 1334 to 1821 Sq Ft
2 Bed + Den Approx 1589 to 2463 Sq Ft
3 Bed Approx 2120 Sq Ft
3 Bed + Den Approx 2334 Sq Ft |
|---|
| HOA Fees | Starting at $1,100+ monthly |
|---|
| Storage | Yes |
|---|
| Pets | Yes |
|---|
| Pool | Yes |
|---|
| Spa | Yes
|
|---|
| Stories | 36 |
|---|
| Guest Suites | No |
|---|
| Excersise | Yes |
|---|
| BBQ | Yes |
|---|
| Concierge | Yes |
|---|
| Security | Gated Community |
|---|
| Guest Parking | No |
|---|
| Lease Restrictions | 30-Day Minimum |
|---|
| Builder | BOSA Development |
|---|
| HOA Management Group | Action Property Management |
|---|
| HOA Phone Number | (619) 255-1204 |
|---|
- 24,000 Sq Ft of hotel-inspired amenities.
- Lush Pool Terrace with Spa, Pool, Cabanas and Fireplace.
- Indoor/Outdoor Community Lounge.
- Pet Retreat.
- Stylish Lobby and Business Lounge.
- Fitness Center.
- Outdoor Yoga Terrace.
- Sauna & Steam Room.
- High-Speed WiFi in all Common Areas.
- Electric Vehicle Charging Stations.
- Onsite Storage.
- Bicycle Storage.
- Ground Floor Retail.
| - Custom-designed walnut entry door and paneling.
- 5” wide hardwood flooring in living areas.
- 7’ solid core interior doors.
- Laundry closet with full-size front-loading washer and dryer.
- Master bedrooms with plush looped carpet and luxurious en-suite baths.
- Generous walk-in closets in most homes.
- Prewired with USB port and high-speed fiber optic cable.
- Energy-efficient LED lighting.
- Framed window shade pocket prewired for future electric-powered roller shades.
- Tiled balconies or decks.
|

Savina Residence
307 Floorplan
2 Bedroom | 2 Bath |
1,607 Sqft Living Space

Savina Residence
2801 Floorplan
2 Bedroom | 2 Bath |
1,720 Sqft Living Space

Savina Residence
2502 Floorplan
2 Bedroom | 2 Bath |
1,354 Sqft Living Space

Savina Residence
2802-3002 Floorplan
2 Bedroom | 2 Bath |
1,365 Sqft Living Space

Savina Residence
2804 Floorplan
2 Bedroom | 2 Bath |
1,552 Sqft Living Space

Savina Residence
2503-3003 Floorplan
2 Bedroom | 2 Bath |
1,438 Sqft Living Space

Savina Residence
2601-2701 Floorplan
2 Bedroom | 2 Bath |
1,717 Sqft Living Space

Savina Residence
2602-2702 Floorplan
2 Bedroom | 2 Bath |
1,354 Sqft Living Space

Savina Residence
2901-3001 Floorplan
2 Bedroom | 2 Bath |
1,720 Sqft Living Space

Savina Residence
2904 Floorplan
2 Bedroom | 2 Bath |
1,552 Sqft Living Space

Savina Residence
303 Floorplan
2 Bedroom | 2 Bath |
1,436 Sqft Living Space

Savina Residence
2905-3005 Floorplan
2 Bedroom | 2 Bath |
1,707 Sqft Living Space

Savina Residence
301 Floorplan
1 Bedroom | 1 Bath |
1,096 Sqft Living Space

Savina Residence
304 Floorplan
2 Bedroom | 2 Bath |
1,310 Sqft Living Space

Savina Residence
308 Floorplan
2 Bedroom | 2 Bath |
1,290 Sqft Living Space

Savina Residence
309 Floorplan
2 Bedroom | 2 Bath |
1,975 Sqft Living Space

Savina Residence
3101-3201 Floorplan
3 Bedroom | 3 Bath |
2,120 Sqft Living Space

Savina Residence
3504-3604 Floorplan
2 Bedroom | 2.5 Bath |
1,840 Sqft Living Space

Savina Residence
3105 Floorplan
2 Bedroom | 2.5 Bath |
2,463 Sqft Living Space

Savina Residence
3205 Floorplan
2 Bedroom | 2.5 Bath |
2,463 Sqft Living Space

Savina Residence
3304 Floorplan
2 Bedroom | 2 Bath |
1,607 Sqft Living Space

Savina Residence
311 Floorplan
1 Bedroom | 1 Bath |
1,016 Sqft Living Space

Savina Residence
3303-3403 Floorplan
2 Bedroom | 2 Bath |
1,357 Sqft Living Space

Savina Residence
3404 Floorplan
2 Bedroom | 2 Bath |
1,607 Sqft Living Space

Savina Residence
310 Floorplan
1 Bedroom | 1.5 Bath |
1,259 Sqft Living Space

Savina Residence
410 Floorplan
1 Bedroom | 1.5 Bath |
1,100 Sqft Living Space

Savina Residence
405 Floorplan
2 Bedroom | 2 Bath |
1,255 Sqft Living Space

Savina Residence
3405 Floorplan
2 Bedroom | 2 Bath |
1,589 Sqft Living Space

Savina Residence
407 Floorplan
2 Bedroom | 2 Bath |
1,606 Sqft Living Space

Savina Residence
502 Floorplan
2 Bedroom | 2 Bath |
1,646 Sqft Living Space

Savina Residence
3203 Floorplan
2 Bedroom | 2.5 Bath |
1,597 Sqft Living Space

Savina Residence
3503-3603 Floorplan
2 Bedroom | 2 Bath |
1,830 Sqft Living Space

Savina Residence
3501-3601 Floorplan
3 Bedroom | 3 Bath |
2,334 Sqft Living Space

Savina Residence
409 Floorplan
2 Bedroom | 2 Bath |
2,019 Sqft Living Space

Savina Residence
411 Floorplan
1 Bedroom | 1 Bath |
848 Sqft Living Space

Savina Residence
402 Floorplan
1 Bedroom | 1.5 Bath |
1,091 Sqft Living Space

Savina Residence
3104-3204 Floorplan
2 Bedroom | 2 Bath |
1,707 Sqft Living Space

Savina Residence
3202 Floorplan
2 Bedroom | 2 Bath |
1,334 Sqft Living Space

Savina Residence
3401 Floorplan
2 Bedroom | 2 Bath |
1,821 Sqft Living Space

Savina Residence
401 Floorplan
1 Bedroom | 1.5 Bath |
938 Sqft Living Space

Savina Residence
408 Floorplan
2 Bedroom | 2 Bath |
1,273 Sqft Living Space

Savina Residence
403 Floorplan
2 Bedroom | 2 Bath |
1,435 Sqft Living Space

Savina Residence
404 Floorplan
2 Bedroom | 2 Bath |
1,312 Sqft Living Space

Savina Residence
501 Floorplan
2 Bedroom | 2 Bath |
1,454 Sqft Living Space

Savina Residence
406 Floorplan
2 Bedroom | 2 Bath |
1,565 Sqft Living Space

Savina Residence
3502-3602 Floorplan
2 Bedroom | 2 Bath |
1,715 Sqft Living Space

Savina Residence
503 Floorplan
1 Bedroom | 1.5 Bath |
1,078 Sqft Living Space

Savina Residence
505 Floorplan
2 Bedroom | 2 Bath |
1,171 Sqft Living Space

Savina Residence
504 Floorplan
2 Bedroom | 2 Bath |
1,449 Sqft Living Space

Savina Residence
506 Floorplan
2 Bedroom | 2 Bath |
1,352 Sqft Living Space

Savina Residence
507 Floorplan
1 Bedroom | 1 Bath |
719 Sqft Living Space

Savina Residence
1502-2402 Floorplan
2 Bedroom | 2 Bath |
1,685 Sqft Living Space

Savina Residence
1706-2406, 2505-2705 Floorplan
2 Bedroom | 2 Bath |
1,408 Sqft Living Space

Savina Residence
201 Floorplan
1 Bedroom | 1 Bath |
1,096 Sqft Living Space

Savina Residence
508 Floorplan
2 Bedroom | 2 Bath |
1,375 Sqft Living Space

Savina Residence
202 Floorplan
1 Bedroom | 1.5 Bath |
1,118 Sqft Living Space

Savina Residence
509 Floorplan
2 Bedroom | 2 Bath |
1,371 Sqft Living Space

Savina Residence
605-805 Floorplan
2 Bedroom | 2 Bath |
1,170 Sqft Living Space

Savina Residence
603-2403 Floorplan
2 Bedroom | 2 Bath |
1,235 Sqft Living Space

Savina Residence
604 Floorplan
2 Bedroom | 2 Bath |
1,426 Sqft Living Space

Savina Residence
601-2401 Floorplan
2 Bedroom | 2 Bath |
1,448 Sqft Living Space

Savina Residence
203 Floorplan
2 Bedroom | 2 Bath |
1,438 Sqft Living Space

Savina Residence
205 Floorplan
2 Bedroom | 2 Bath |
1,363 Sqft Living Space

Savina Residence
609-2409 Floorplan
2 Bedroom | 2 Bath |
1,370 Sqft Living Space

Savina Residence
206 Floorplan
2 Bedroom | 2 Bath |
1,564 Sqft Living Space

Savina Residence
207 Floorplan
2 Bedroom | 2 Bath |
1,425 Sqft Living Space

Savina Residence
704-804 Floorplan
2 Bedroom | 2 Bath |
1,426 Sqft Living Space

Savina Residence
3305 Floorplan
2 Bedroom | 2 Bath |
1,589 Sqft Living Space

Savina Residence
3301 Floorplan
2 Bedroom | 2 Bath |
1,821 Sqft Living Space

Savina Residence
3103 Floorplan
2 Bedroom | 2.5 Bath |
1,597 Sqft Living Space

Savina Residence
3102 Floorplan
2 Bedroom | 2 Bath |
1,334 Sqft Living Space

Savina Residence
3302-3402 Floorplan
2 Bedroom | 2 Bath |
1,334 Sqft Living Space

Savina Residence
208 Floorplan
2 Bedroom | 2 Bath |
1,708 Sqft Living Space

Savina Residence
209 Floorplan
1 Bedroom | 1.5 Bath |
1,263 Sqft Living Space

Savina Residence
210 Floorplan
1 Bedroom | 1 Bath |
1,028 Sqft Living Space

Savina Residence
2501 Floorplan
2 Bedroom | 2 Bath |
1,717 Sqft Living Space

Savina Residence
204 Floorplan
2 Bedroom | 2 Bath |
1,312 Sqft Living Space

Savina Residence
3004 Floorplan
2 Bedroom | 2 Bath |
1,552 Sqft Living Space

Savina Residence
302 Floorplan
1 Bedroom | 1.5 Bath |
1,118 Sqft Living Space

Savina Residence
2805 Floorplan
2 Bedroom | 2 Bath |
1,707 Sqft Living Space

Savina Residence
306 Floorplan
2 Bedroom | 2 Bath |
1,586 Sqft Living Space

Savina Residence
305 Floorplan
2 Bedroom | 2 Bath |
1,360 Sqft Living Space



















































































