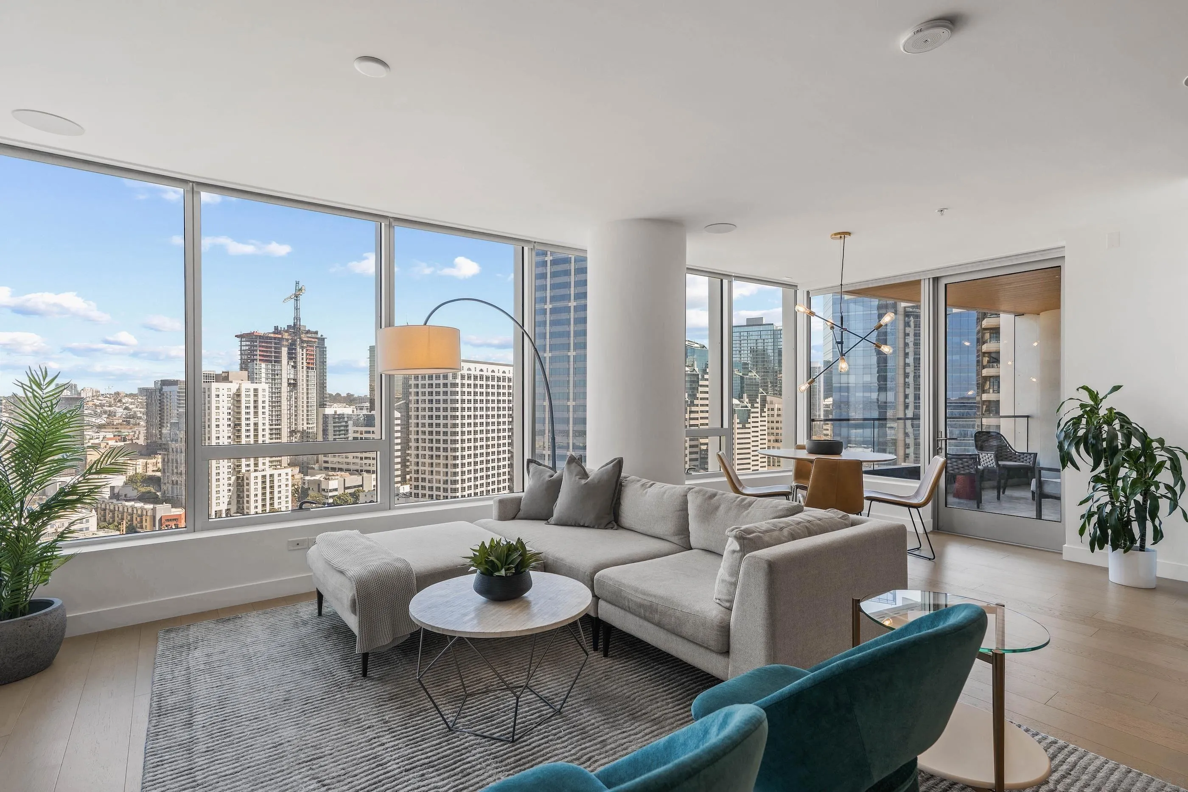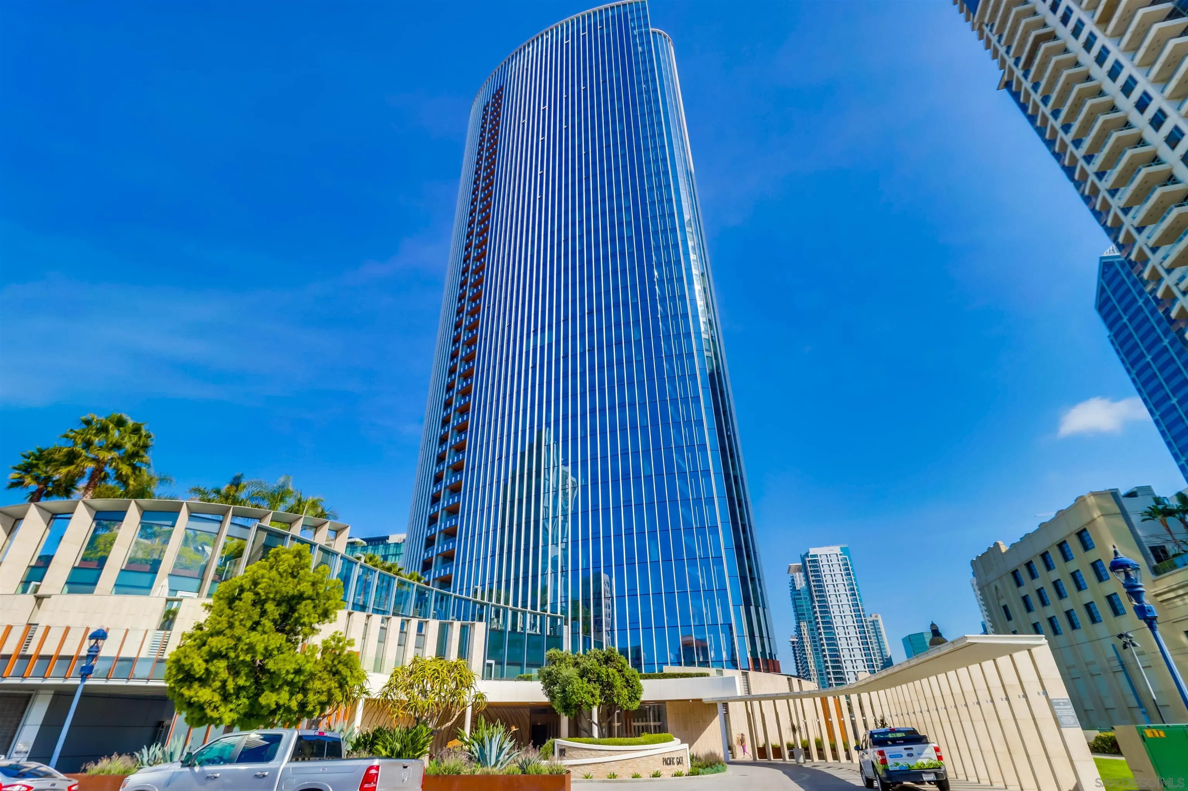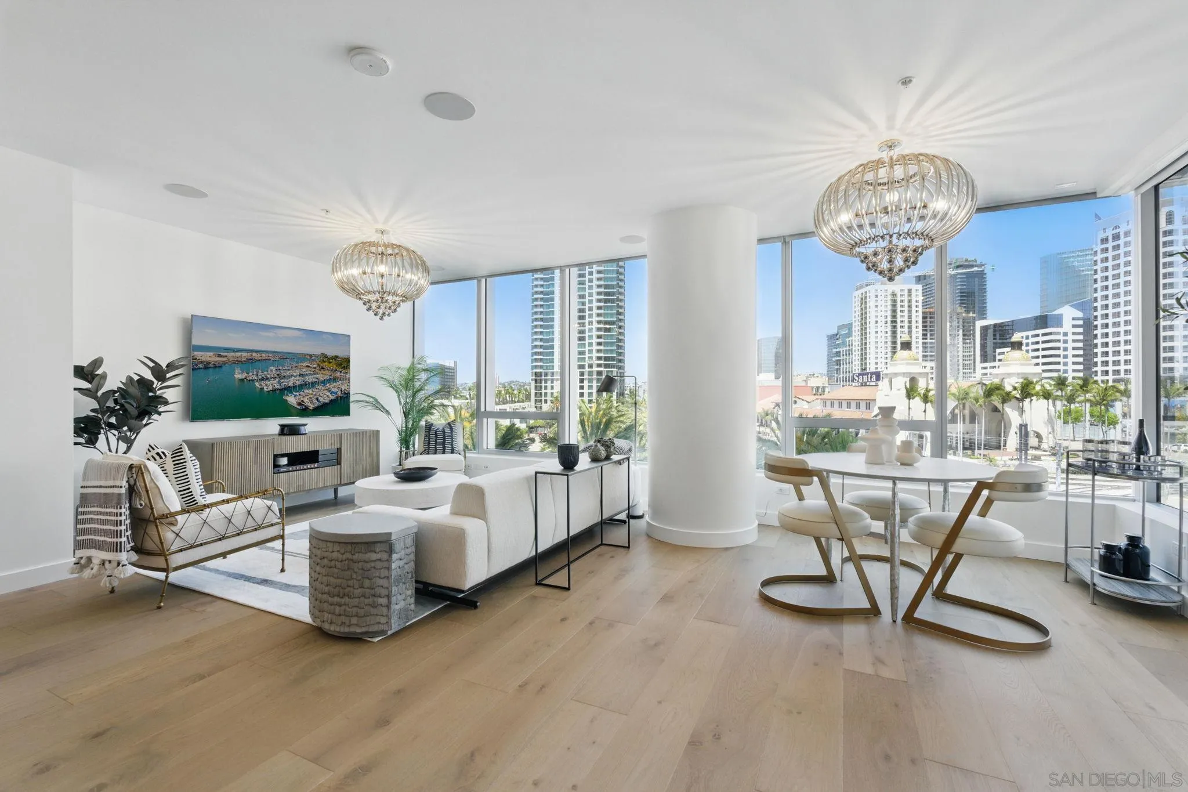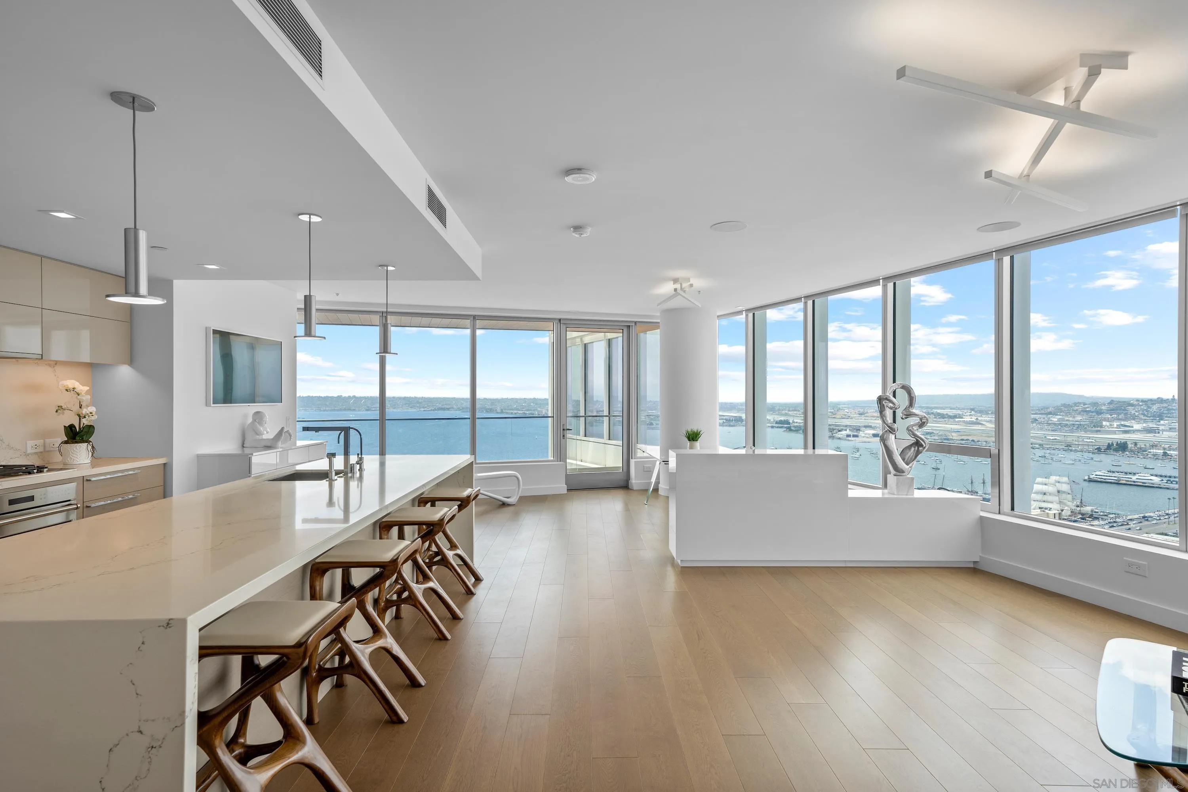Welcome to Pacific Gate
Pacific Gate stands as Downtown San Diego's and California's inaugural "super-prime" residential condo tower, a beacon of luxury and sophistication. The waterfront glass tower has dramatically redefined the city’s skyline, showcasing exquisite modern architectural craftsmanship reminiscent of the finest structures in Miami and Hong Kong. Prime Gate's floor-to-ceiling glass windows offer captivating panoramic vistas of the Coronado Bridge, San Diego Bay, and the bustling cityscape. With its opulently finished interiors and lavish upgrades, this residence epitomizes the pinnacle of elite living at its finest.
Built by Bosa
Lavish Amenities & Service
Building Highlights:
- 24-hour lobby attendant
- State-of-the-art fitness center
- Resort-style pool and BBQ deck
- Sauna and steam rooms
- Elegant community lounge room
- Screening room
- Conference room and business center
- Guest suite for visitors
- Fleet of luxury cars available for resident use
- Exclusive private boat-sharing program
- The dedicated staff at Pacific Gate ensures a level of service beyond compare. From the 24-hour lobby attendant and porter to the garage attendant and chef concierge, every detail is meticulously managed to offer an unprecedented living experience.
Amenities
| District | Columbia (Waterfront) District |
|---|---|
| Completed | 2018 by BOSA |
| Building Type | High Rise with 41 floors and 215 residences 41 (460 Feet Tall) |
| Floor Plans | 2 Beds, 2 Beds + Den, 3 Bed + Den |
| HOA Fees | $1,500+ Monthly |
| Storage | Yes |
| Pets | Yes |
| Pool | Yes |
| Stories | 41 |
| Guest Suites | Yes |
| Excersise | Yes |
| BBQ | Yes |
| Concierge | Yes |
| Security | Gated Community |
| Guest Parking | No |
| Lease Restrictions | 30-Day Minimum |
| Builder | Bosa Development Corp |
| Notes | Business center and theatre are on the 4th floor. Water is pait separately by each owner / sub-metered |
| HOA Management Group | Action property management |
| HOA Phone Number | (619) 269-4995 |
AMENITIES
| CONDO FEATURES
|

Pacific Gate Plan F
Residences 605-3205
2 Bedrooms | 2 Baths | 1,602 Sqft Living Space

Pacific Gate Plan G
Residence 305
2 Bedrooms | 2 Baths | 1,396 Sqft Living Space

Pacific Gate Plan M
Residence 402
2 Bedrooms & Den | 2 Baths | 1,802 Sqft Living Space

Pacific Gate Plan K
Residence 309
1 Bedroom | 1.5 Baths | 1,139 Sqft Living Space

Pacific Gate Plan O
Residence 503
3 Bedrooms & Den | 3 Baths | 2,179 Sqft Living Space

Pacific Gate Plan N
Residence 502
2 Bedrooms | 2.5 Baths | 1,948 Sqft Living Space

Pacific Gate Plan Q
Residences 602-3202
2 Bedrooms | 2.5 Baths | 1,806 Sqft Living Space

Pacific Gate Plan R
Residences 603-3203
2 Bedrooms | 2 Baths | 1,276 Sqft Living Space

Pacific Gate Plan S
Residences 604-3204
2 Bedrooms | 2 Baths | 1,556 Sqft Living Space

Pacific Gate Plan T
Estates 3301-3401
3 Bedrooms & Den | 3 Baths | 2,315 Sqft Living Space

Pacific Gate Plan U
Estates 3502-4002
3 Bedroom & Den | 3.5 Baths | 2,608 Sqft Living Space

Pacific Gate Plan B
Residence 202
2 Bedrooms & Den | 2 Baths | 1,517 Sqft Living Space

Pacific Gate Plan T
Estates 3501-4001
3 Bedrooms & Den | 3 Baths | 2,315 Sqft Living Space

Pacific Gate Plan C
Residence 301
2 Bedroom & Den | 2.5 Baths | 1,770 Sqft Living Space

Pacific Gate Plan C
Residence 401
2 Bedrooms & Den | 2.5 Baths | 1,770 Sqft Living Space

Pacific Gate Plan C
Residence 501
2 Bedrooms & Den | 2.5 Baths | 1,770 Sqft Living Space

Pacific Gate Plan V
Estates 3503-4003
3 Bedrooms | 3 Baths | 2,034 Sqft Living Space

Pacific Gate Plan W
Estates 3304-3404
3 Bedrooms & Den | 3 Baths | 2,450 Sqft Living Space

Pacific Gate Plan U
Estates 3302-3402
3 Bedrooms & Den | 3.5 Baths | 2,608 Sqft Living Space

Pacific Gate PlanV
Estates 3303-3403
3 Bedrooms | 3 Baths | 2,034 Sqft Living Space

Pacific Gate Plan W
Estates 3504-4004
3 Bedrooms & Den | 3 Baths | 2,450 Sqft Living Space

Pacific Gate Plan P
Residences 606-3206
2 Bedrooms | 2 Baths | 1,390 Sqft Living Space

Pacific Gate Plan D
Residence 302
2 Bedrooms & Den | 2 Baths | 1,914 Sqft Living Space

Pacific Gate Plan E
Residence 303
2 Bedrooms | 2 Baths | 1,258 Sqft Living Space

Pacific Gate Plan F
Residence 403
2 Bedrooms | 2 Baths | 1,602 Sqft Living Space

Pacific Gate Plan F
Residence 504
2 Bedrooms | 2 Baths | 1,601 Sqft Living Space

Pacific Gate Plan L
Residence 310
1 Bedroom & Den | 1.5 Baths | 1,121 Sqft Living Space

Pacific Gate Plan F
Residence 304
2 Bedrooms | 2 Baths | 1,603 Sqft Living Space

Pacific Gate Plan G
Residence 404
2 Bedrooms | 2 Baths | 1,396 Sqft Living Space

Pacific Gate Plan C
Residences 601-3201
2 Bedrooms & Den | 2.5 Baths | 1,770 Sqft Living Space

Pacific Gate Plan H
Residence 306
2 Bedrooms | 2 Baths | 1,240 Sqft Living Space

Pacific Gate Plan I
Residence 307
2 Bedrooms | 2 Baths | 1,357 Sqft Living Space





















































