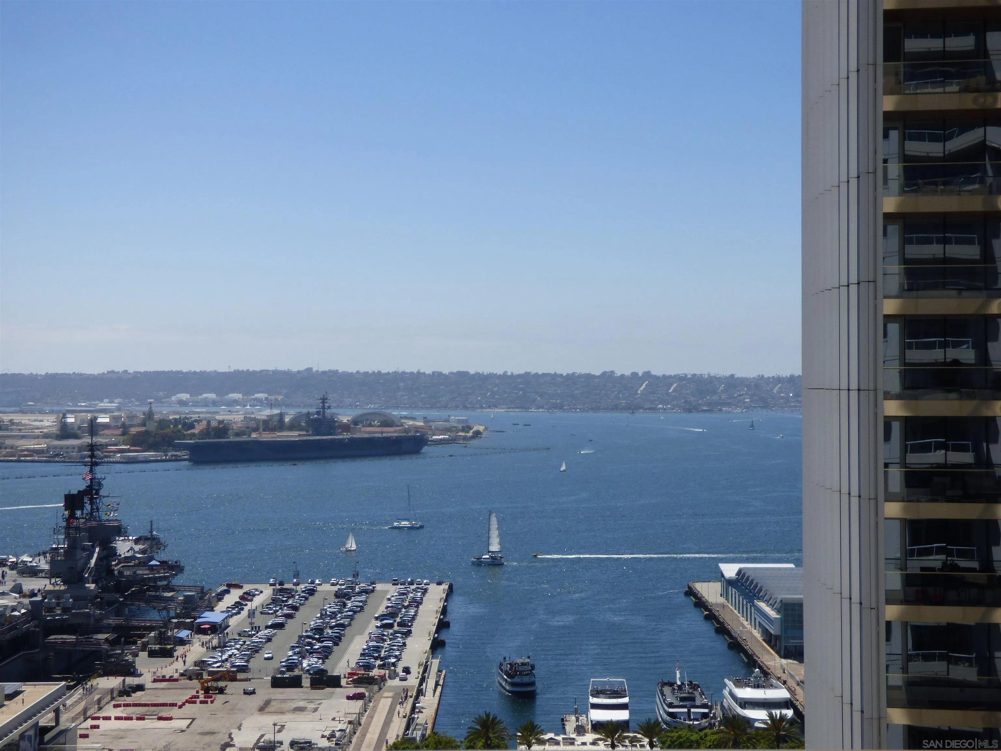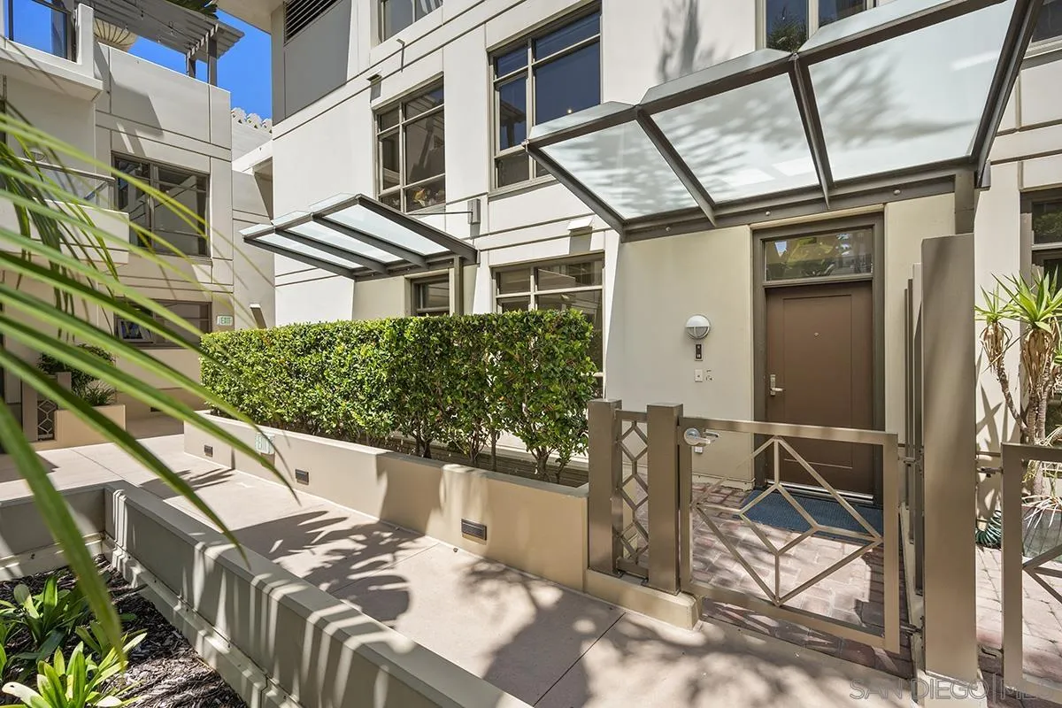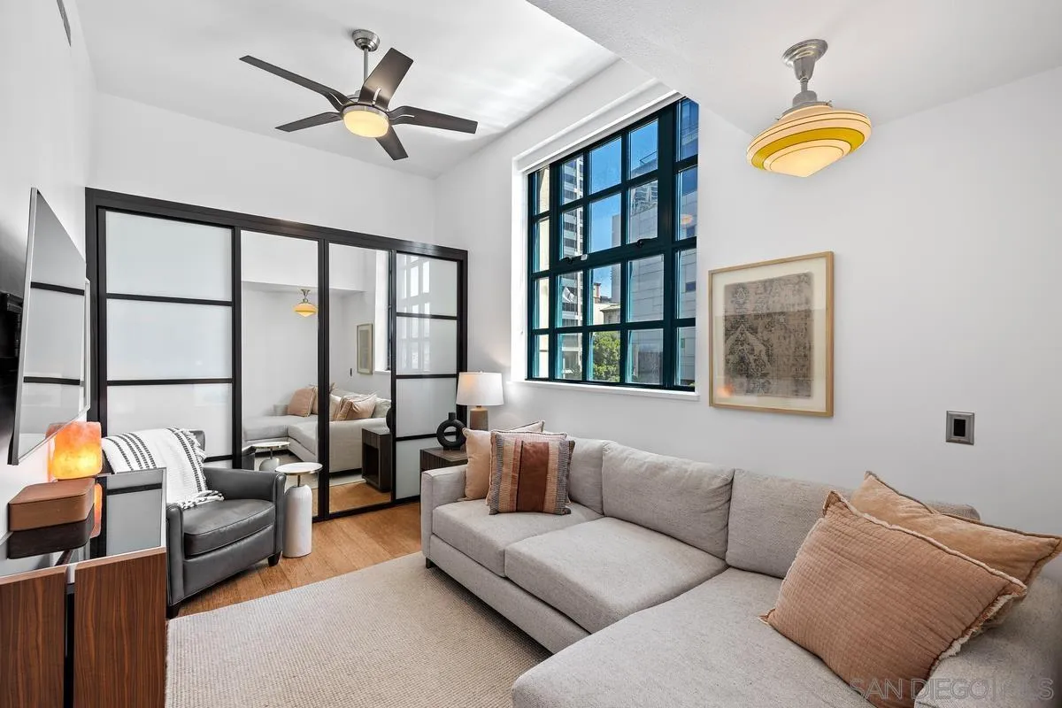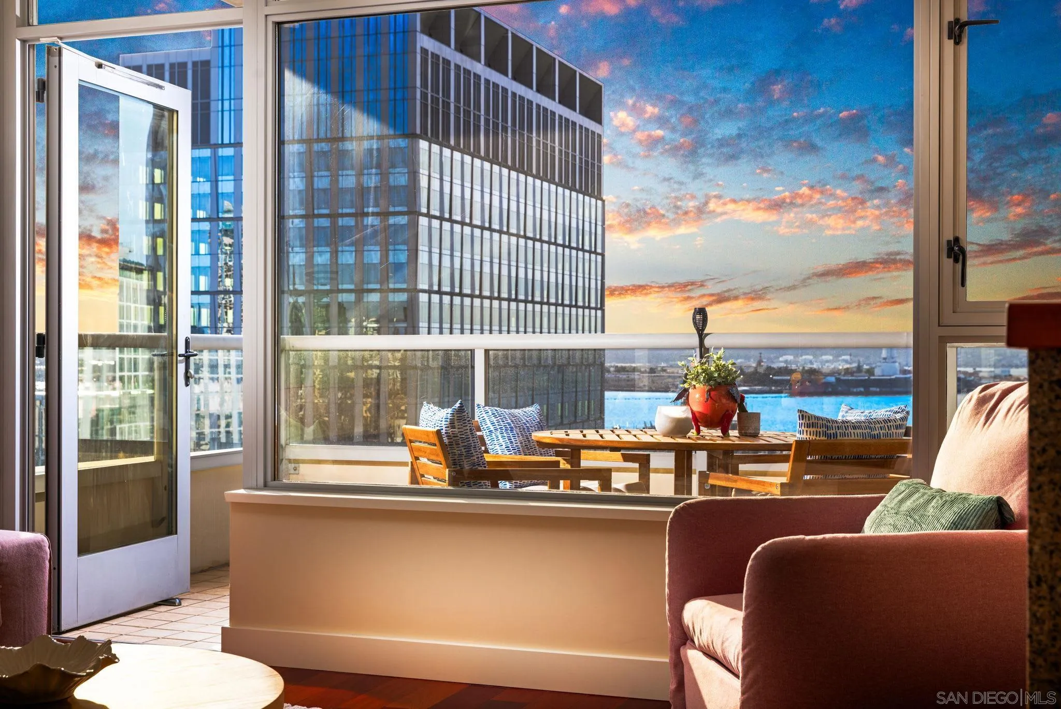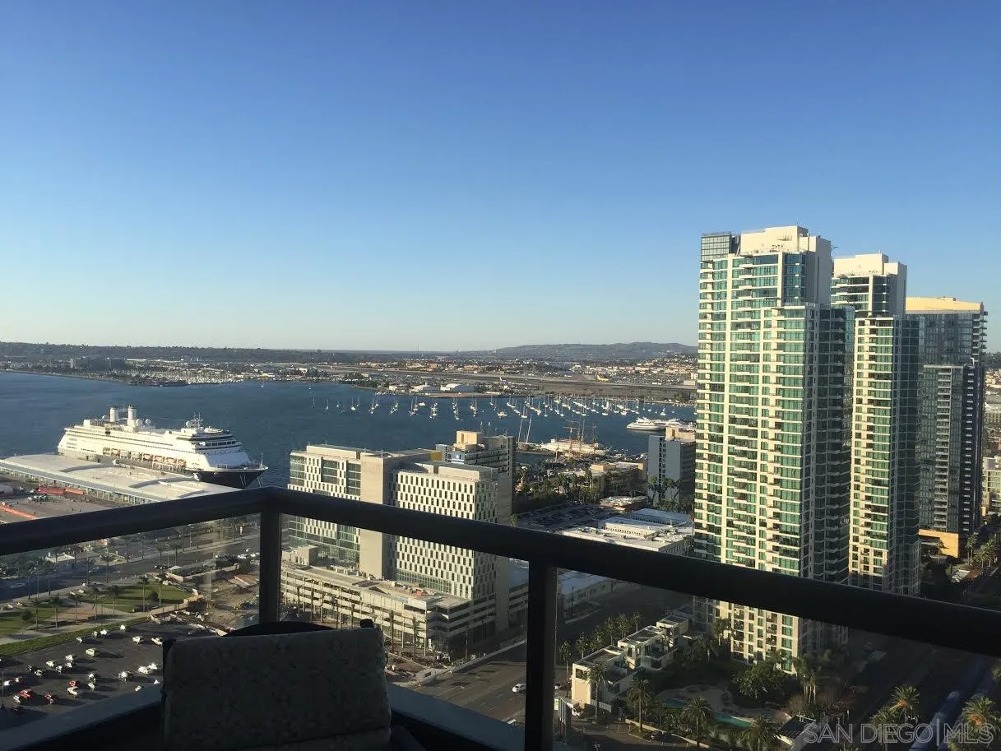Welcome to Electra
Situated in the waterfront district, on the northern edge of the Marina district, Electra condos benefit from a prime location. Residents enjoy close proximity to the bay, as well as the vibrant shopping, dining, and entertainment options available in the Waterfront, Marina, and Little Italy districts.
Refined Elegance
In a generous gesture, Bosa Development has donated the commercial space along Broadway to the Art Department of San Diego State University, transforming it into a lively community art gallery.
Electra has been elegantly designed to satisfy even the most refined tastes, embodying a timeless sophistication that reflects classic elegance. The social lounge, featuring a stunning atrium with 60-foot ceilings, sets a new standard for luxury living. The Atrium at Electra San Diego Condos is undoubtedly the most exquisite community recreation area in Downtown San Diego.
Electra Condos invite residents to celebrate the rich traditions of the past while embracing the bold possibilities of the future. With breathtaking views of the San Diego skyline and bay, residents are treated to stunning sights both day and night. Conveniently situated just south of Santa Fe Depot and adjacent to Broadway Street and Pacific Highway, Electra offers easy accessibility for all.
Electra Residences
Each residence is complete with upscale finishes and full-service amenities, including concierge services, security, a fitness center, a pool, sauna and steam rooms, a lounge room, and more. Electra has rightfully earned its reputation as one of downtown’s most sought-after luxury high-rise buildings.
Community Amenities
- Elegant social lounge featuring a striking lobby, complete with a full kitchen, billiards table, library, grand piano, and exclusive event spaces.
- Dedicated business center and private meeting room.
- Four high-speed elevators for seamless access.
- Cutting-edge fitness center equipped with modern exercise equipment.
- 24-hour concierge service.
- Comprehensive security with round-the-clock video surveillance.
- Relaxing steam room and sauna.
- Private changing rooms equipped with showers, restrooms, and lockers.
- Rooftop terrace on the 5th floor featuring a swimming pool, Jacuzzi, outdoor fireplace with lounging area, BBQ facilities with dining space, and a beautifully landscaped garden.
- Minimum rental period: 6 months
| District | Columbia (Waterfront) District |
|---|---|
| Completed | 2008 by BOSA |
| Building Type | High Rise with 43 floors and 248 condo residences. |
| Floor Plans | Town homes, 1 bed, 1+den, 2 bed and 2+den from 962 sq ft. to 1,900 sq ft. |
| HOA Fees | $1,300 per month |
| Storage | Yes |
| Pets | 2 pets with no breed or weight restrictions. |
| Pool | Yes |
| Spa | Yes |
| Stories | 43 |
| Guest Suites | No |
| Excersise | Yes |
| BBQ | Yes |
| Concierge | Yes |
| Security | Gated Community |
| Guest Parking | No |
| Lease Restrictions | 30-Day Minimum |
| Builder | BOSA Development |
| HOA Management Group | Action Property Management |
| HOA Phone Number | (619) 236-3310 |
AMENITIES
| CONDO FEATURES
|

Electra Townhome Floorplan 13
2 Bedroom | 1,341 - 1,351 Sqft Living Space

Electra Townhome Floorplan 17
2 Bedroom | 1,450 - 1,551 Sqft Living Space
















