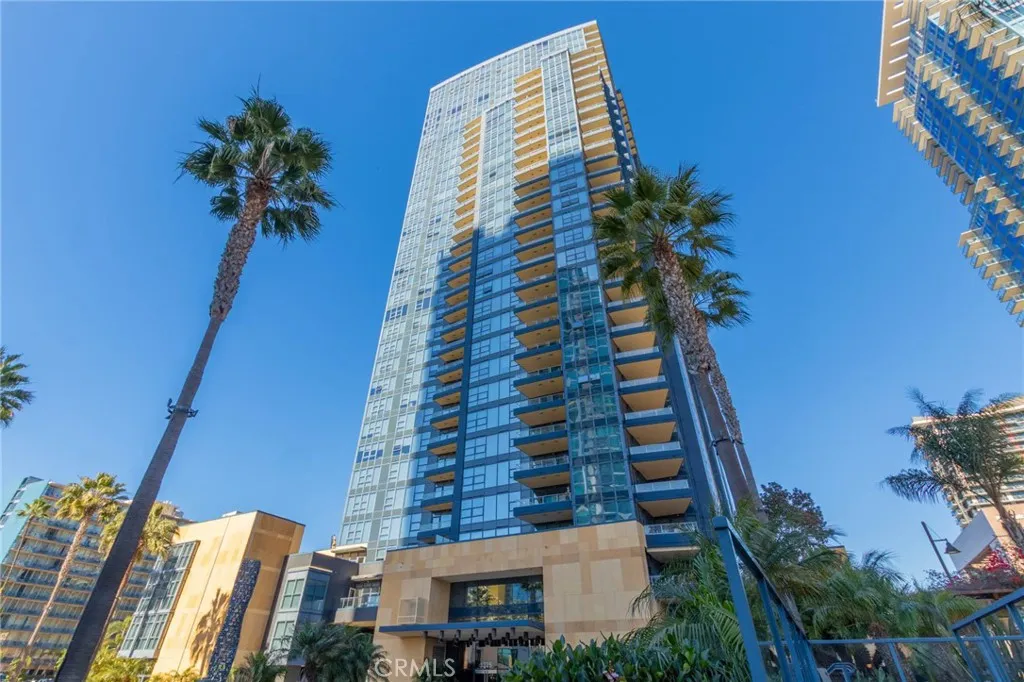Welcome to Bayside
Bayside boasts some of the finest amenities in downtown San Diego, including concierge services, 24-hour security, a swimming pool, spa, sauna, and steam rooms, a fitness center with a juice bar, a BBQ deck, a lounge room with four flat-panel TVs, a pool table and caterer’s kitchen, a movie theater, a conference room, a wine-tasting lounge, a reading room, and more.
| District | Columbia (Waterfront) District. |
|---|---|
| Completed | 2009 |
| Building Type | High Rise with 36 floors and 232 residences. |
| Floor Plans | 1 bed + den, 2 bed, 2 bed + den condos, townhomes, and penthouses from 1,050 sq ft. to 3,226 sq ft. |
| HOA Fees | $1,100 per month |
| Storage | Yes |
| Pets | 2 Pets with no weight limits or breed restrictions. |
| Pool | Yes |
| Spa | Yes |
| Stories | 36 |
| Guest Suites | No |
| Exercise | Yes |
| BBQ | Yes |
| Concierge | Yes |
| Security | Gated Community |
| Guest Parking | No |
| Lease Restrictions | 30-Day Minimum |
| Builder | BOSA Development |
| Notes | Wine Lounge, Theatre, Conference Room, Billiards On 3rd Floor. Library On 2nd Floor. |
| HOA Management Group | Prescott Management |
| HOA Phone Number | (619) 230-1891 |
AMENITIES
| CONDO FEATURES
|

Bayside Level 4 Section E
Suites 401 - 406
2 Bedroom + Den | 1,196 - 1,474
Sqft Living Space

Bayside Level 1 Section D
Suites 401 - 406
2 Bedroom + Den | 1,196 - 1,474
Sqft Living Space

Bayside Level 4 Section C
Suites 303, 304, 306, 307, 401, 405, 406, 407
2 Bedroom + Den | 1,387 - 2,635
Sqft Living Space

Bayside Level 3 Section C
Suites 303 - 307
2 Bedroom + Den | 1,355 - 2,635
Sqft Living Space

Bayside Level 4 Section B
Suites 311 - 315
2 Bedroom + Den | 2,042 - 2,152
Sqft Living Space

Bayside Level 2 Section A
Suites 107, 202, 307 - 312
2 Bedroom + Den | 1,834 - 2,501
Sqft Living Space

Bayside Level 3 Section A
Suites 306 - 312
2 Bedroom + Den | 1,993 - 2,501
Sqft Living Space

Bayside Level 3 Section B
Suites 311 - 315
2 Bedroom + Den | 2,042 - 2,152
Sqft Living Space

Bayside Level 1 Section C
Suites 101 - 104
1 Bedroom + Den | 1,031 - 1,473
Sqft Living Space

Bayside Level 2 Section 3
Suites 201, 202, 303, 304, 307
2 Bedroom + Den | 1,705 - 2,635
Sqft Living Space

Bayside Type F Level 4 - 28
Suites 404, 505-2508
2 Bedroom | 1,196
Sqft Living Space

Bayside Type A Level 4 - 28
Suites 406, 507-2807
2 Bedroom + Den | 1,474
Sqft Living Space

Bayside Level 1 Section B
Suites 108 - 110
2 Bedroom + Den | 1,211 - 1,435
Sqft Living Space

Bayside Type G Level 4 - 28
Suites 405, 506-2806
2 Bedroom + Den | 1,387
Sqft Living Space

Bayside Level 3 Section D
Suites 301 - 302
1 Bedroom + Den | 2 Bedroom |
1,355 - 1,494 Sqft Living Space

Bayside Type R Level 33 - 36
Suites 3303 - 3603
2 Bedroom + Den | 3,151
Sqft Living Space

Bayside Type S Level 33 - 36
Suites 3302 - 3602
2 Bedroom + Den | 3,226
Sqft Living Space

Bayside Type P Level 31 - 32
Suites 3102 - 3202
2 Bedroom + Den | 2,384
Sqft Living Space

Bayside Type N Level 31 - 32
Suites 3104, 3204
2 Bedroom + Den | 2,448
Sqft Living Space

Bayside Type Q Level 31 - 32
Suites 3103, 3203
2 Bedroom | 1,606
Sqft Living Space

Bayside Type D Level 4 - 28
Suites 402, 503 - 2803
2 Bedroom + Den | 1,460
Sqft Living Space

Bayside Type H Level 29 - 30
Suites 2905 - 3005
2 Bedroom + Den | 1,886
Sqft Living Space

Bayside Type K Level 29 - 30
Suites 2902, 3002
2 Bedroom + Den + Nook | 1,894
Sqft Living Space

Bayside Type E Level 3 - 28
Suites 301, 403, 504 - 2804
2 Bedroom | 1,462 - 1,494
Sqft Living Space

Bayside Type C Level 4 - 28
Suites 401, 502 - 2802
2 Bedroom + Den | 1,395 - 1,404
Sqft Living Space

Bayside Type J Level 29 - 36
Suites 2901, 3601
2 Bedroom | 1,860
Sqft Living Space

Bayside Type M Level 29 - 30
Suites 2904, 3004
2 Bedroom | 1,183
Sqft Living Space

Bayside Type L Level 29 - 30
Suites 2903, 3003
2 Bedroom + Den | 1,458
Sqft Living Space

Bayside Level 1 Section A
Suites 104 - 108
2 Bedroom | 2 Bedroom + Den |
1, 115 - 1,834 Sqft Living Space

Bayside Level 2 Section B
Suites 311 - 315
2 Bedroom + Den | 2,042 - 2,152
Sqft Living Space















